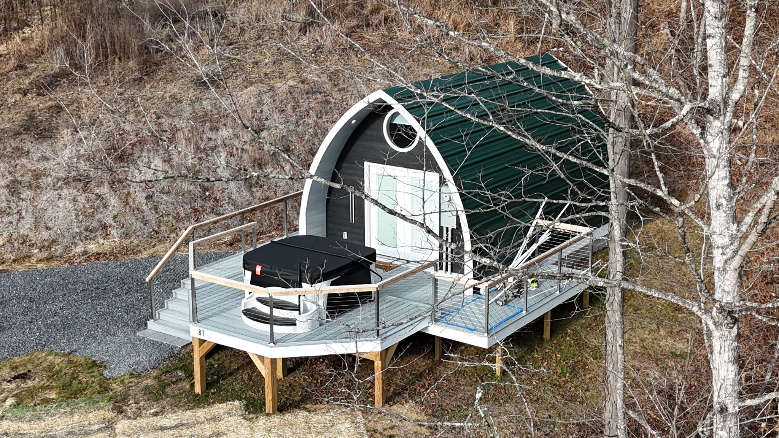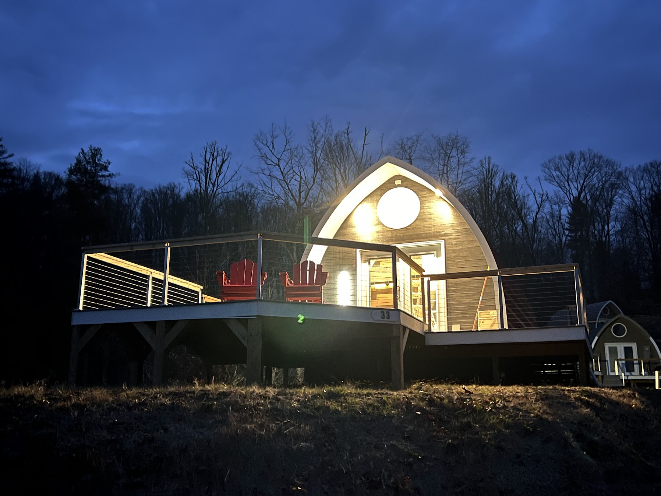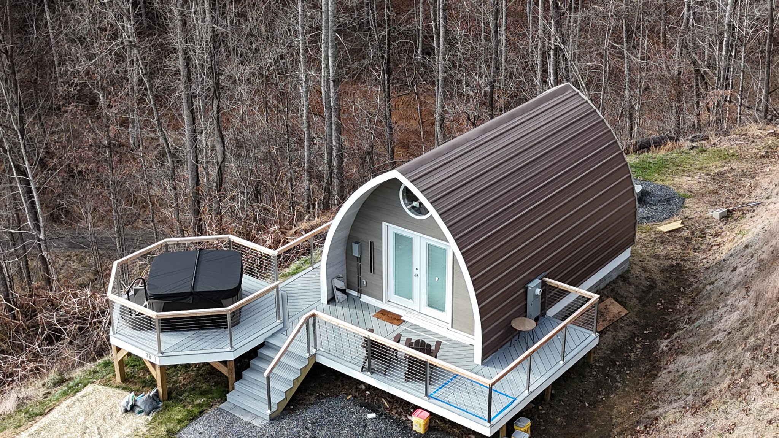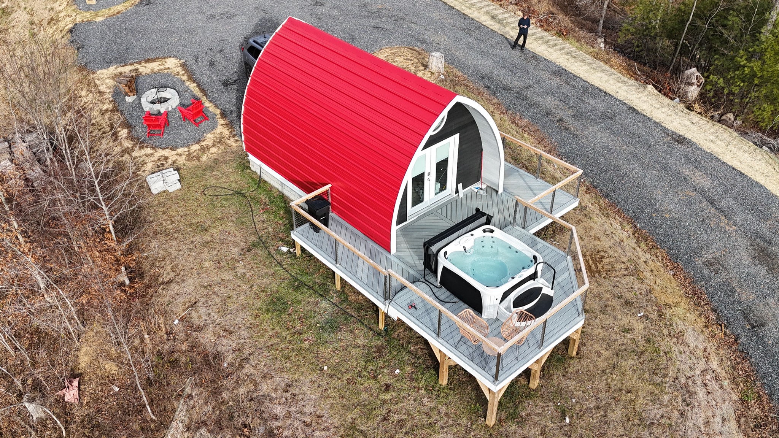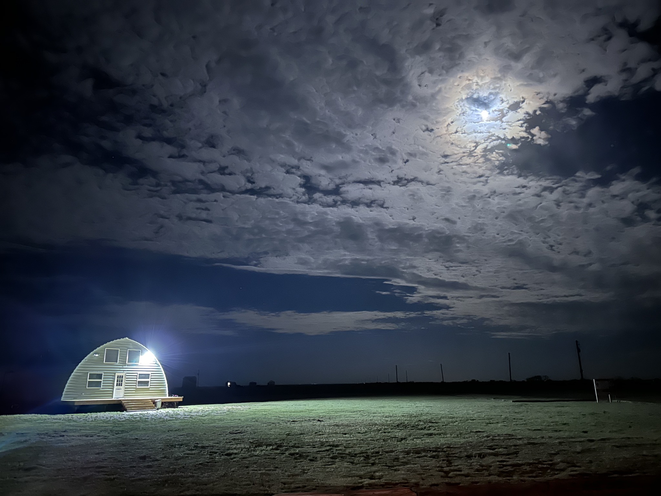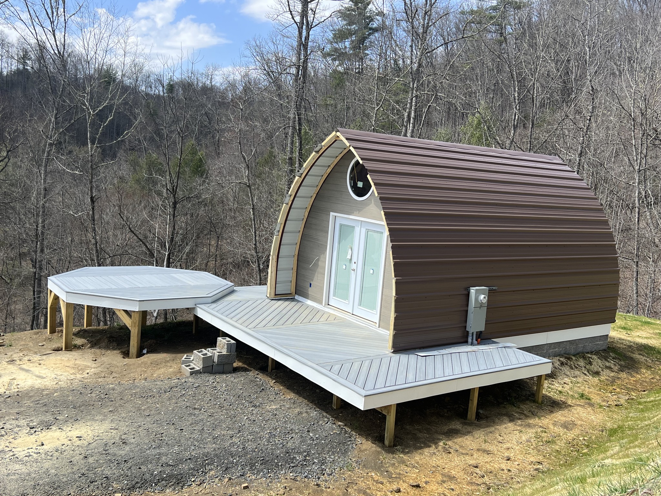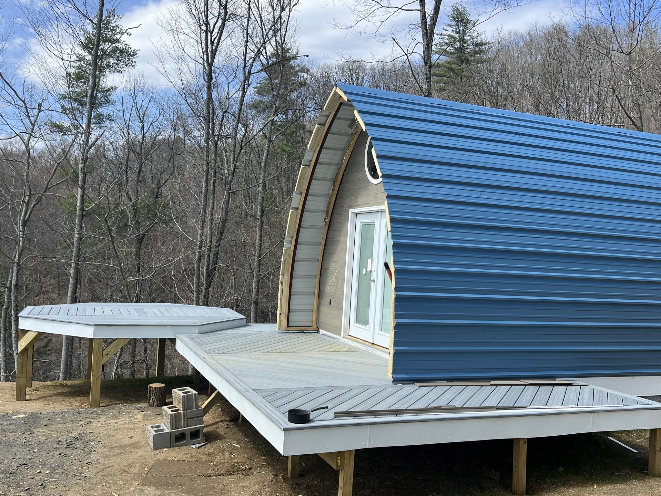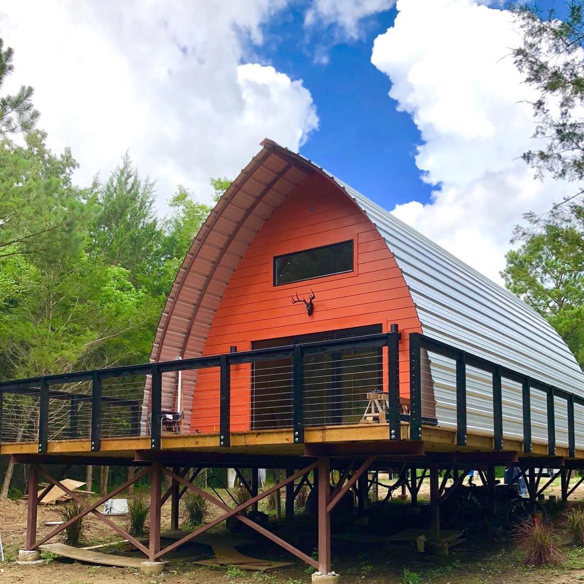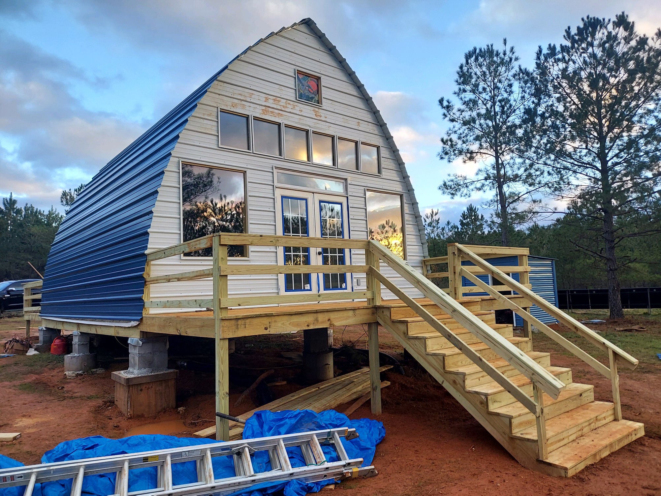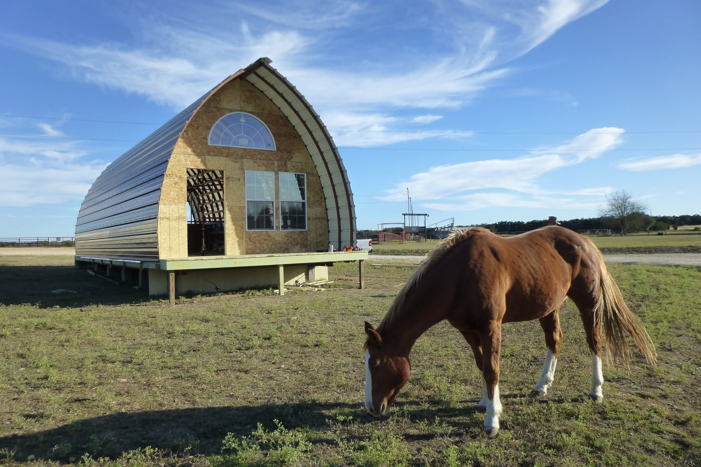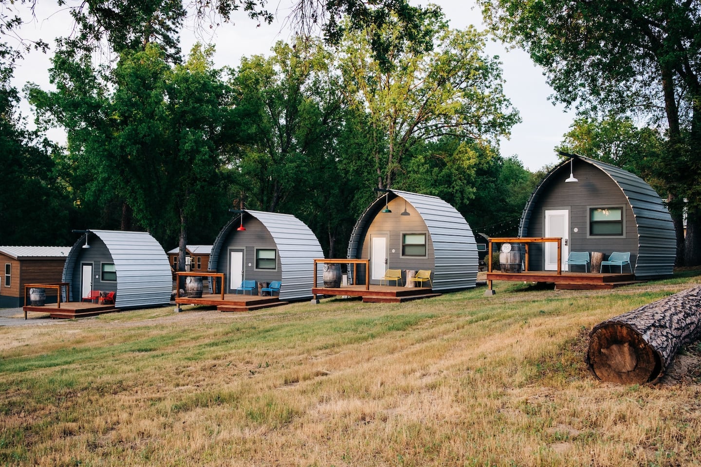Welcome to Texas Arched Cabins!
Why Choose Texas Arched Cabins?
Texas Arched Cabins has been operating the same website since 2014 and is in no way affiliated with any other companies offering arched cabin kits. What makes Texas Arched Cabins the best choice for you? We believe in integrity, honesty and transparency. If we give you a price or its listed on our site at time of deposit we won’t ask you for more money down the road. The only way market conditions will impact pricing is when ordering bulk kits, we may not be able to discount as much some times due to material pricing but we will never ask for more than what we advertise kits for. No surprise fees or unexpected bills, just straightforward pricing.
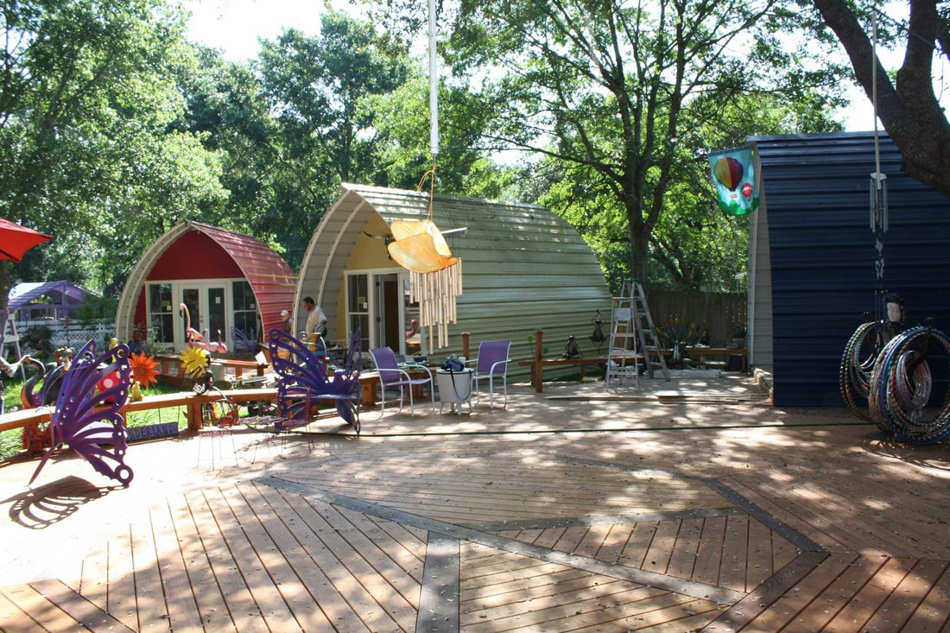
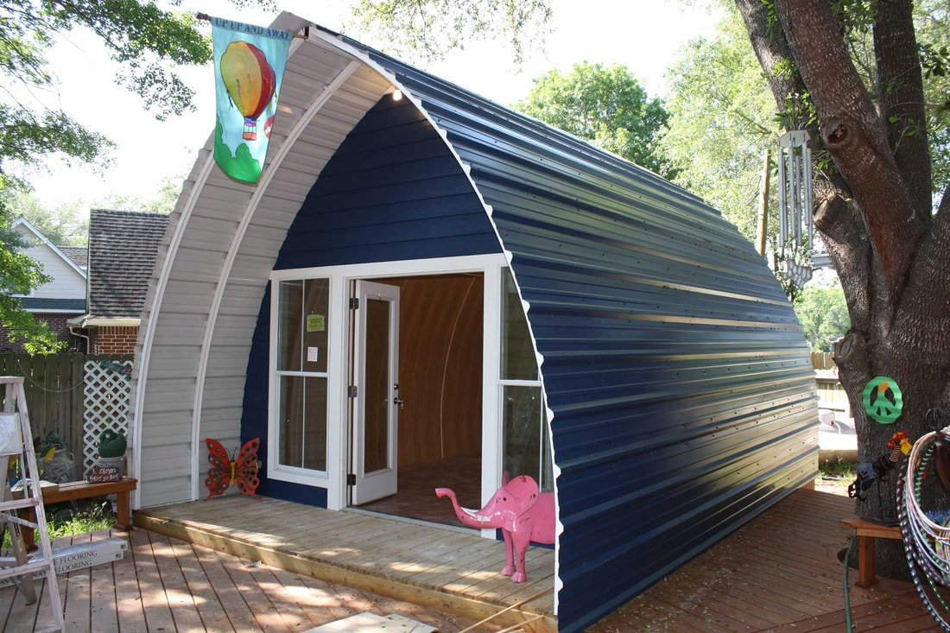
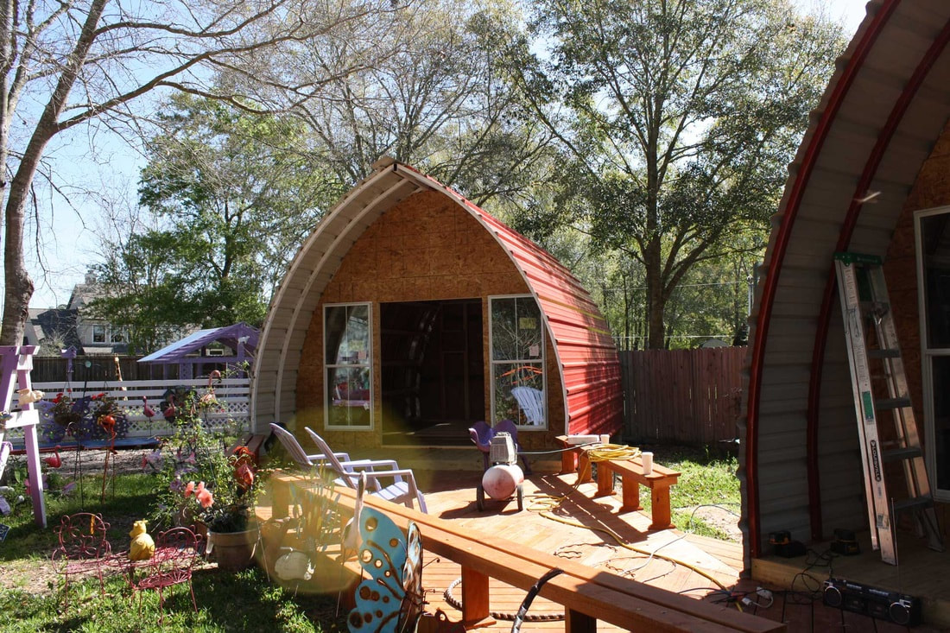
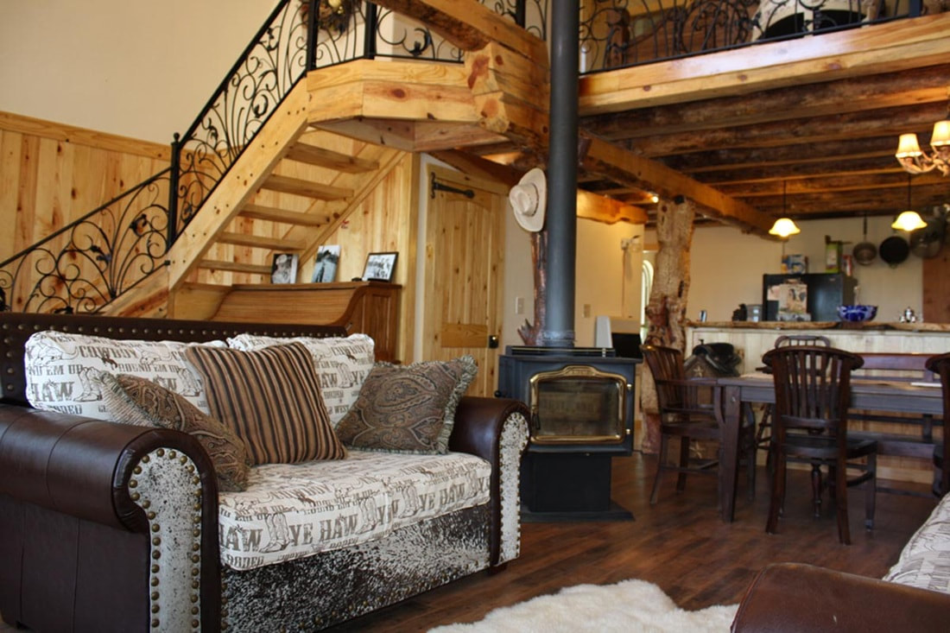
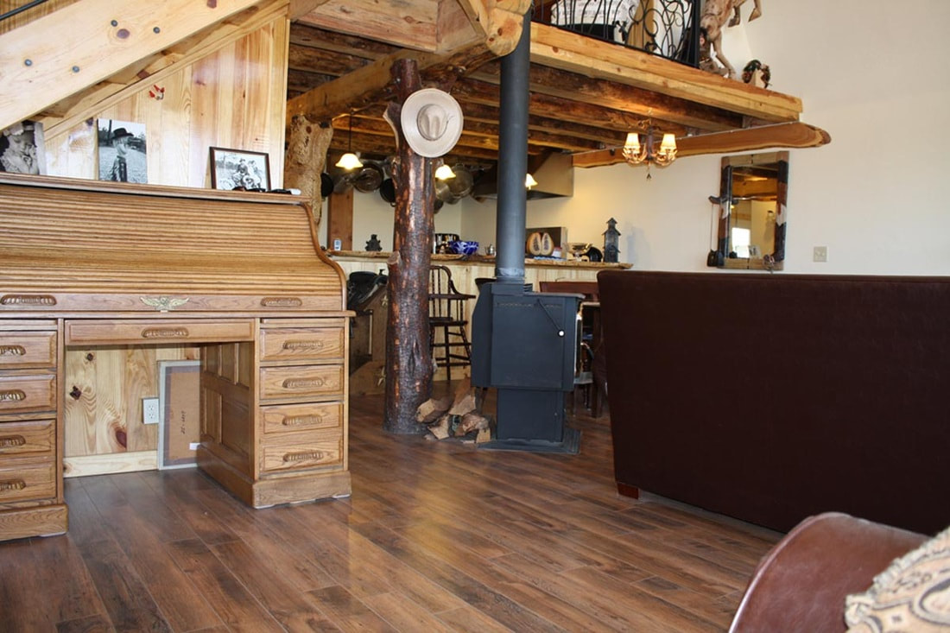
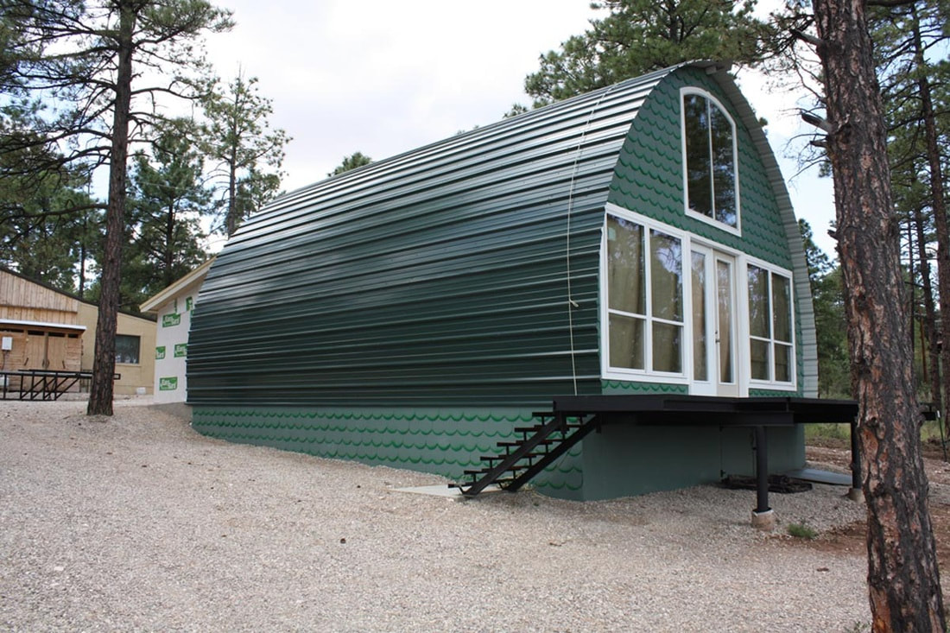
Our mission at Texas Arched Cabins is to design and manufacture efficient, cost effective, durable, attractive, and easy-to-build structures with multiple uses
We design arched cabin kits in multiple sizes, manufacture them in Texas, and deliver them nationwide with step-by-step build instructions. Depending on the size of the arched cabin kit, you can buy a kit, have it manufactured for you in Texas, delivered to your build location in 8 to 10 weeks from ordering!
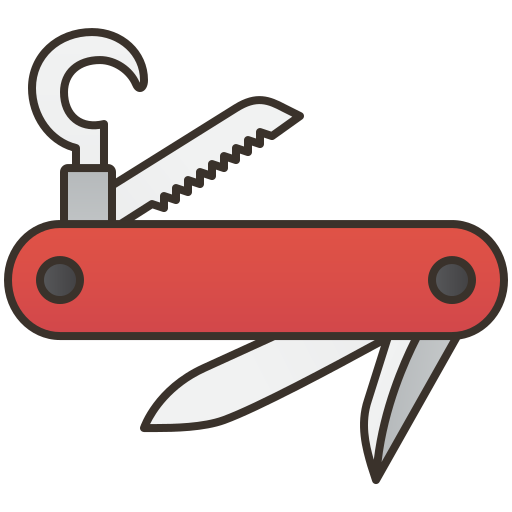
Versatile
Arched cabins can be used for workshops, offices, animal shelters, vacation homes, RV shelters, retirement homes, hunting lodges, student housing, tiny houses, tiny houses on wheels, granny pods/man caves/she sheds, investment properties and many other things!

Eco-Friendly
We believe in being green! Our Super Span roof paneling has a 40 year warranty, is made from 32-50% recycled steel and comes in 23 Energy Star rated colors! We encourage the use of alternative energy systems and the shape of our cabins lends itself to water collection! All of our cabins come with a minimum of R13 insulation for energy conservation.

Built in America
We believe that high quality and cost efficiency should go hand-in-hand when it comes to building. All of our products are designed and built in the United States, and we're proud to be a Texan-owned and operated business. Texas Arched Cabins design and utility are both patented in the United States of America. © 2018 Texas Arched Cabins Protected by U.S. Pat Nos. 9,822,522 and D792,983
From dream to reality, we are with you every step of the way
Texas Arched Cabins employs skilled professionals to manufacture and deliver your DIY arched cabin kit 8-10 weeks from the date you place your order with us depending on our volume at the time. Every arched cabin kit purchased comes with a build manual and a direct line to our company's build team, who can answer any questions you have about building your own arched cabin, whether you choose to build it yourself or hire a local professional to build it for you!
Watch the Magic Happen
Curious about how Texas Arched Cabins are built? See our craftsmanship come to life with this exclusive video showcasing the construction process from start to finish. From the initial foundation work to the final details that make our cabins unique, this video offers a behind-the-scenes look at how we turn raw materials into beautiful, durable, and functional arched cabins.
This step-by-step visual journey highlights the efficiency, quality, and attention to detail that define every Texas Arched Cabin. Whether you’re considering a new home, vacation property, or workspace, this video gives you a clear idea of what to expect when you partner with us.

